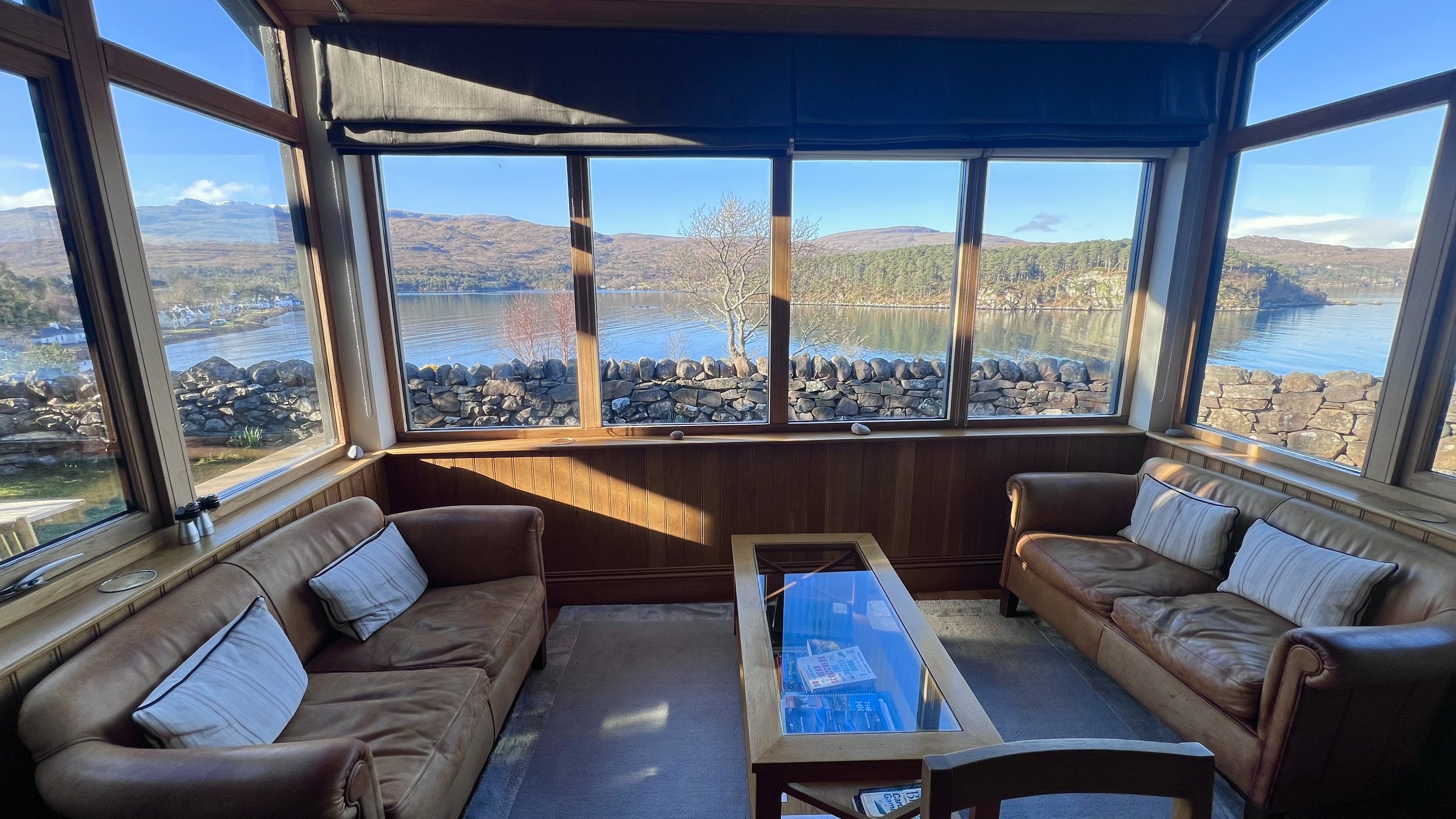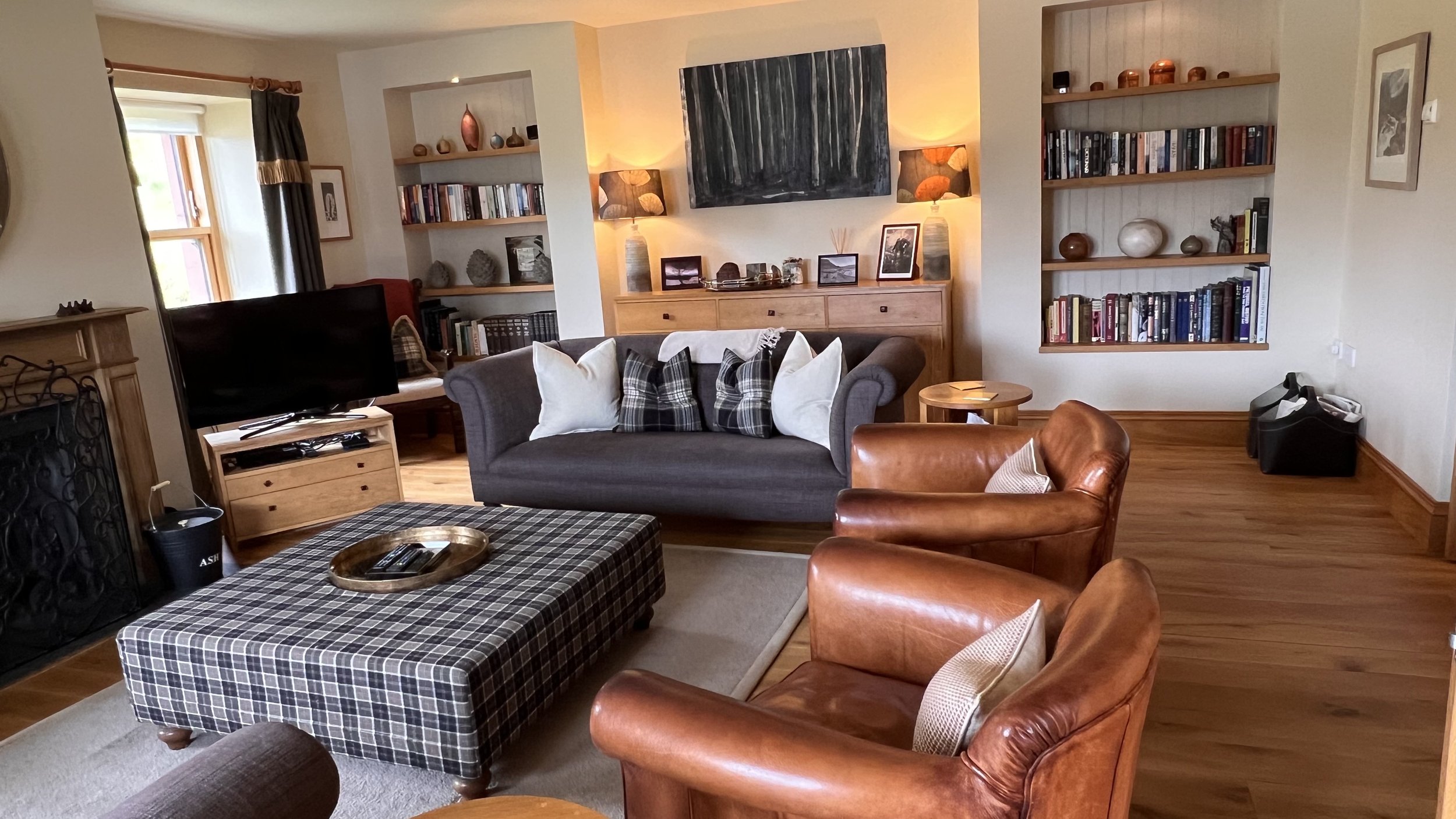Beinn Shieldaig
A Luxury Holiday Home in the Highlands, Scotland.
An Cos is an oasis of tranquillity on a no through road overlooking the beautiful pine clad Shieldaig island. Built in the last twenty years, the house is a spacious 3500 sq ft with a beautiful garden and unforgettable highland views.
A stunning view from behind An Cos
Downstairs - Exquisite interiors with a Highland Charm.
On entering the house itself you are immediately taken in by the size of the property. Flooring of oak and slate with underfloor heating warm the entire house.
The hallway leads you into an adjoining kitchen, dining room/sun room and a large lounge with a beautiful open fire all situated at the front of the house to maximise the wonderful views. All these rooms are connected by open plan or double doors.
A bathroom/steam room, WC, large boot room, study (which can be made into a 5th twin bedroom) and well equipped utility room make up the rest of the ground floor.
The modern kitchen features all facilities including a large fridge, freezer, oven/microwave, six ring gas hob, wine cooler, Sage coffee machine with grinder, juicer, bread maker, mixer and a multitude of other kitchen appliances and cookware.
With a large kitchen island, a double belfast sink and a beautiful window seat this is the perfect place to cook, chat and enjoy the view.
The spacious dining room has an oak dining table seating ten. The adjoining sun room is perfect for reading, sitting and eating in sight of the loch, mountains and weather patterns. With comfy leather sofas and an extendable dining table there is always room for plenty in this sociable house. It’s a great place from which to watch the glorious sunsets.
Adjoining the dining area is the comfy lounge with large sofas, leather arm chairs and roaring open fire. There you can relax with an in situ chess table and ample games, DVDs, Bluetooth music system and TV with most streamer services available. We supply firewood and kindling free of charge.
The study is on the ground floor should work be needed to be done. Land line and cellular reception are both available.
Also downstairs is the luxurious slate steam room, which is a godsend after a long walk.
View from the Sun Room
Sun Room
View from the Sun Room
Sun Room
Living Room
Dining Area
Living Room
Living Room
Kitchen
Hallway to dining room
Living Room
Upstairs there are two large loch facing bedrooms with en suite bathrooms and two further bedrooms sharing a landing bathroom. All the upstairs bedrooms bar one have super king size beds (the remaining one a king). One room has its own access to the upper garden and picturesque seating area.
The spacious master bedroom has an ensuite bathroom with roll top bath and bidet, and walk in wardrobe.
Everywhere in the house is provided with the best linens, towels and shower products.
There are also telescopes and binoculars to enjoy the outside from the inside.
Upstairs - A front-row seat to Scotland’s natural Splendour
Master Bedroom with en suite bathroom and walk in wardrobe
Bedroom 2 with en suite bathroom
Bedroom 3
Bedroom 4
Bedroom 5 / Study
Outside - Enjoy sunset drinks with a view
Outside is a large garden with seating areas and views of the village, Island and Loch. There is a table with chairs so you can eat outside.
A back gate leads you to views above the house and the Aird path.
There is also a Weber BBQ.
Garden
Garden, and exit from Room 4
The House




















